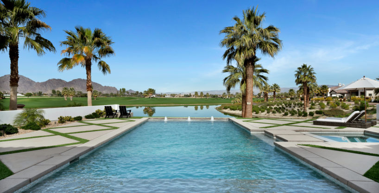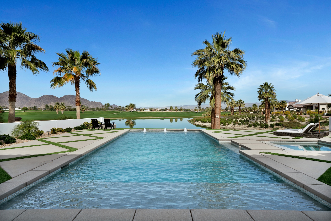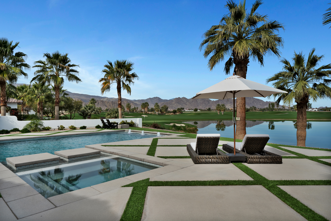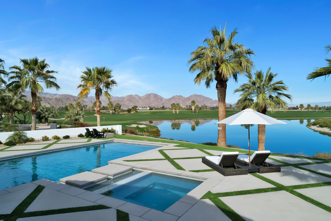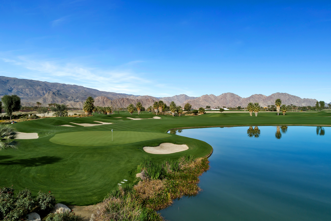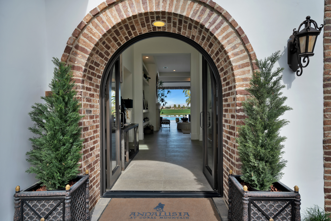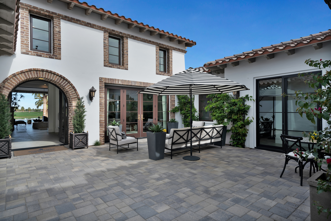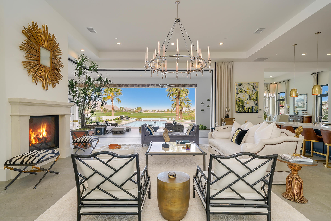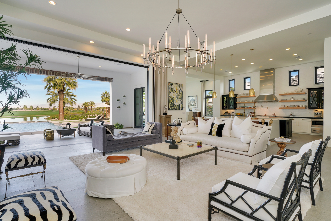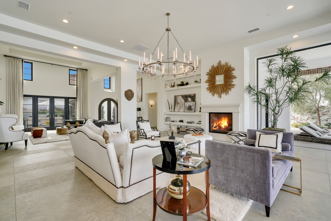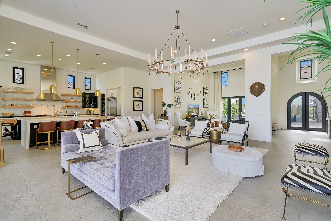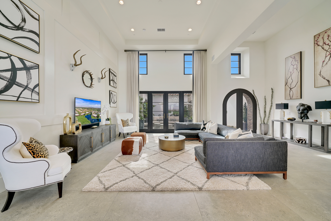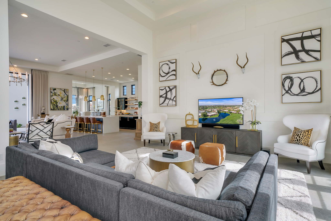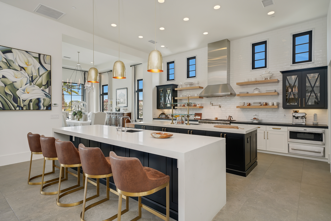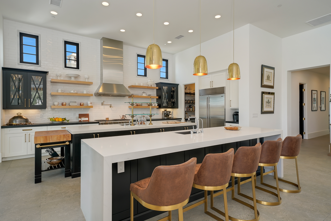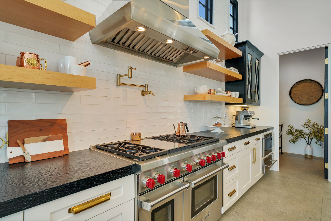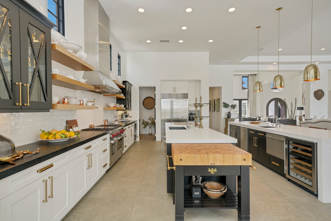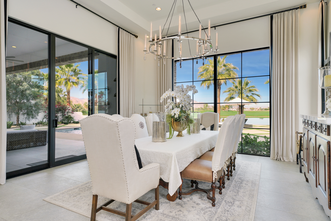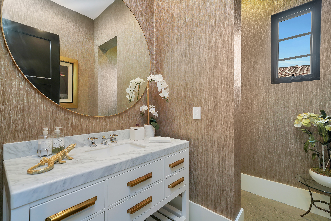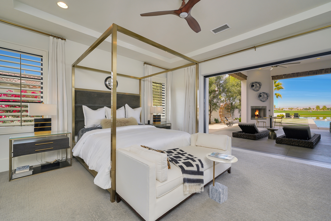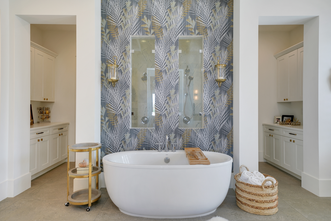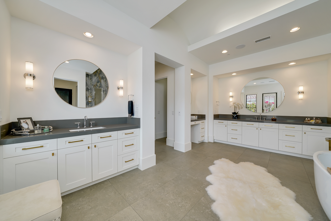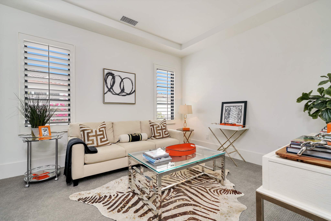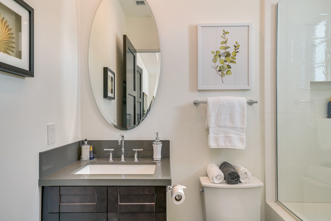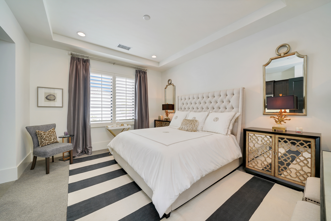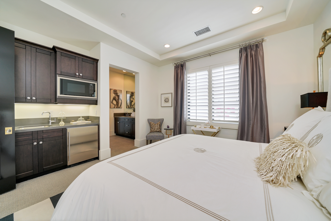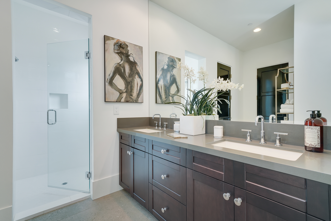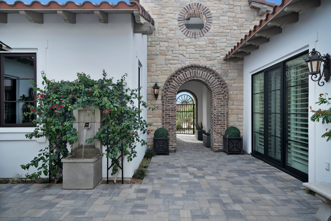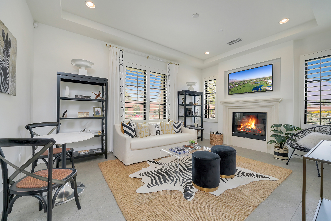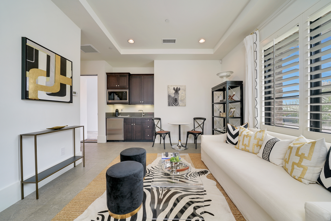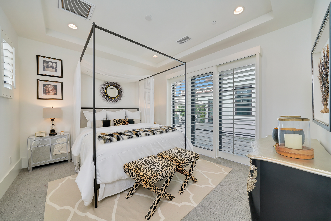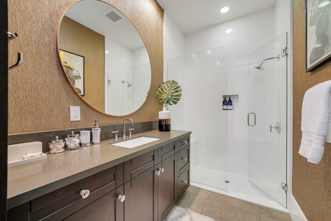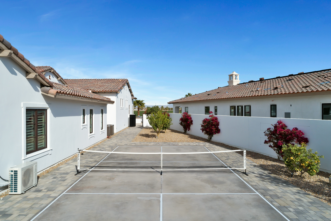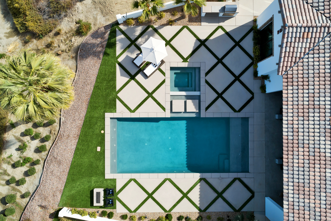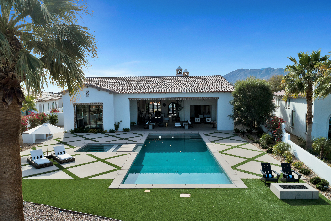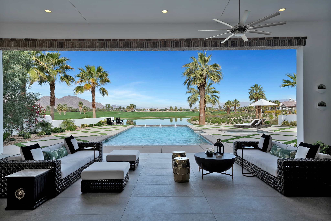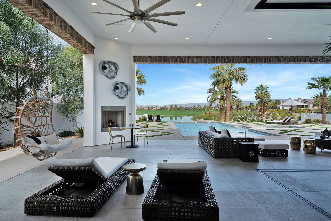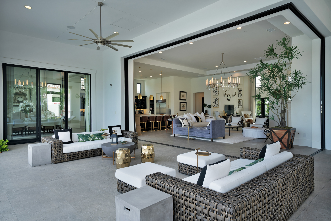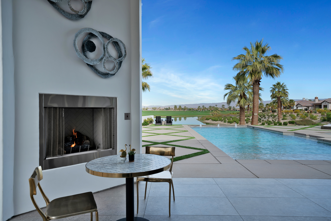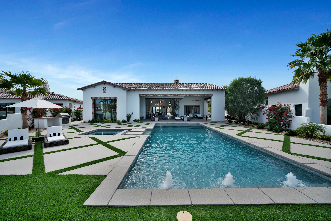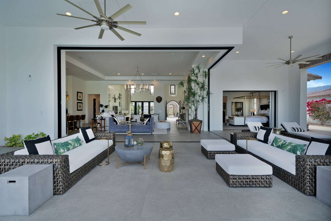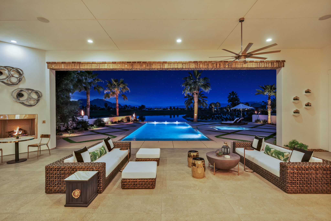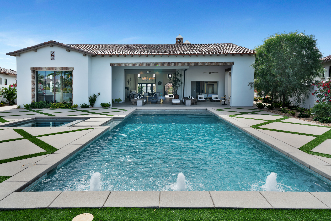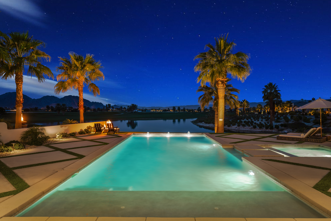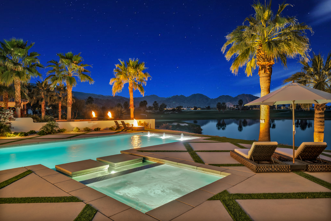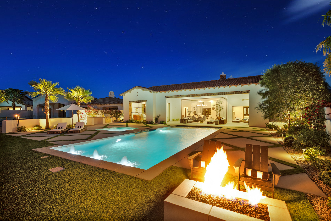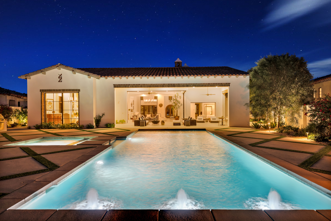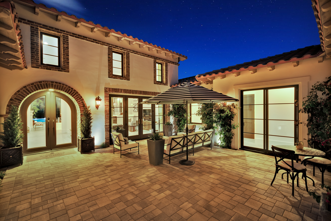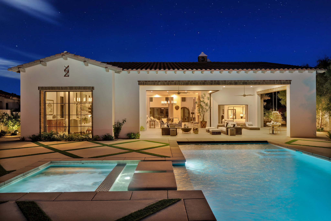Property Details
Prepare to enjoy endless sunshine and pure relaxation in this sumptuous, multi-faceted home seemingly spilled from a page of Architectural Digest. Enter through a private and secured courtyard into the main residence with an intoxicating pairing of bodacious designs with black accents that anchor the light to balance the home in visual harmony. In the kitchen, a trio of pendant lights give off a warm, airy hue while thoughtful elements like the tile embellished wall and floating shelves form a crisp backdrop of visual continuity. The inspiring gourmet kitchen is complete with state-of-the-art appliances, custom-built pantry, and double islands for space-saving seating when entertaining and housing for a wet bar with dishwasher and ice maker. Overlapping styles merge in the master bedroom where brass flourishes are glamorous against clean bright lines and direct access to an outdoor oasis awaits. The his & her master bath has a spa-like warmth that sets it apart from the rest of the home, exuding a sense of relaxation. The great room introduces 12-foot-high walls of glass that slide open to erase the line between indoor and out living spaces while culminating a perfect blend of free-flowing connection with the sensational views of the Rees Jones designed golf course, lake, and Santa Rosa & Coral Mountains. You’re sure to be impressed in a backyard paradise that sits on a 1/2 acre lot with a sports court, saltwater pool with dancing fountains, fire pit, outdoor fireplace & built-in BBQ. For those who favor a luxury lifestyle both on and off the course, this home is a must see. Come live the life you’ve always imagined!
-
4 Bedrooms
-
4.5 Bathrooms
-
5,193 Sq. Ft.
-
59-925 Seville, La Quinta, CA. 92253
-

